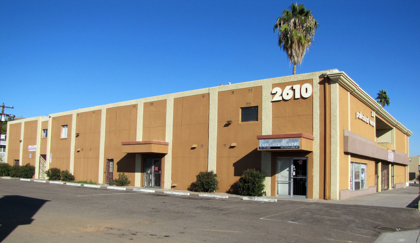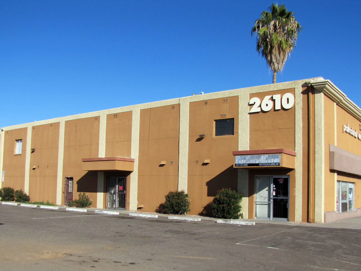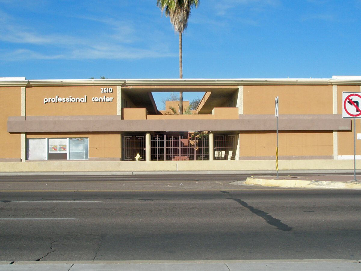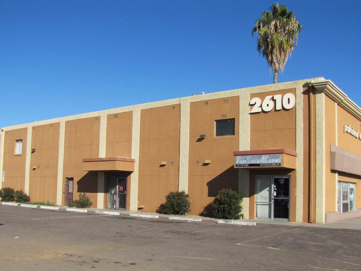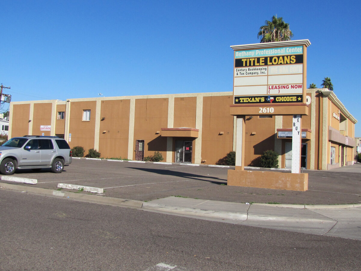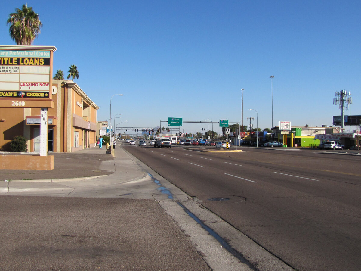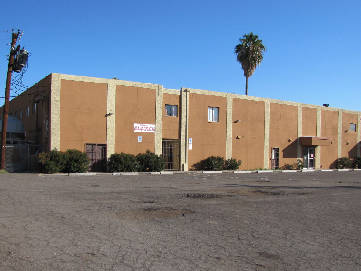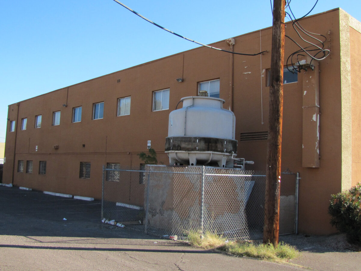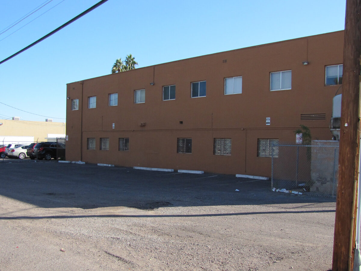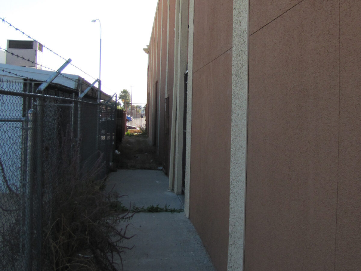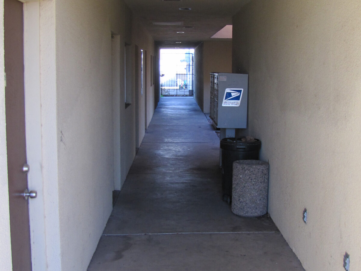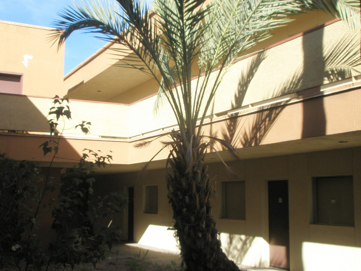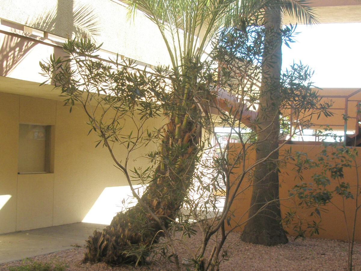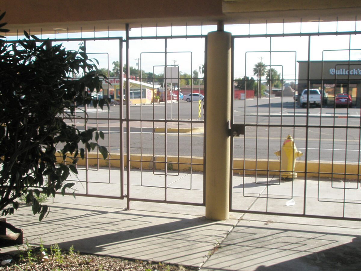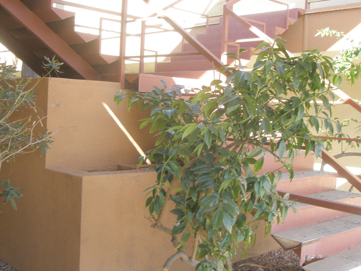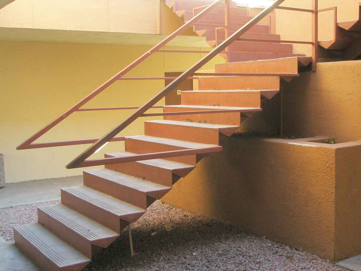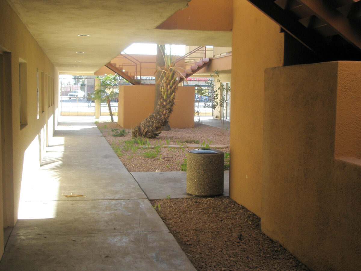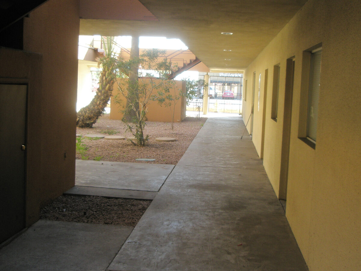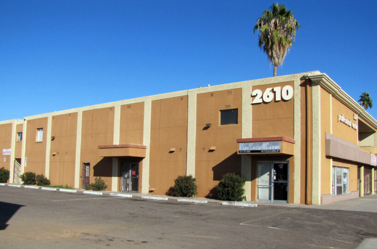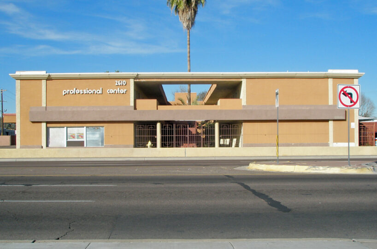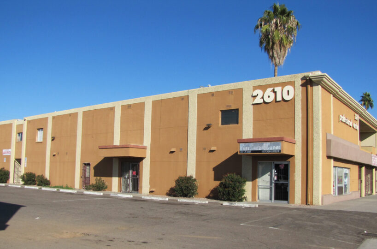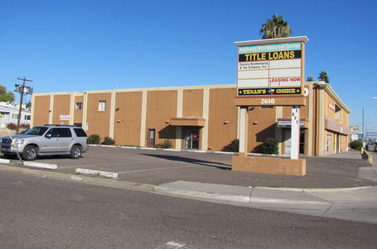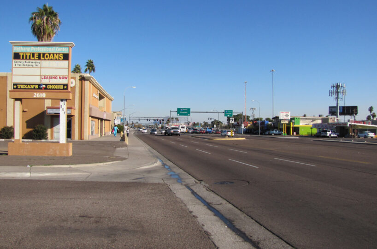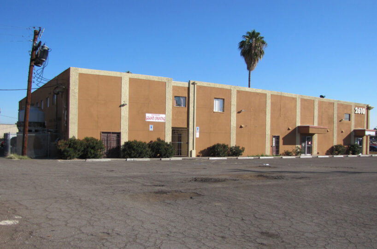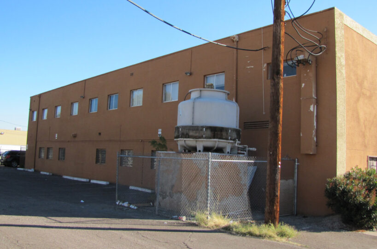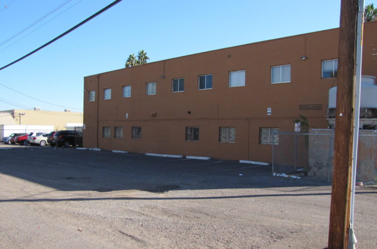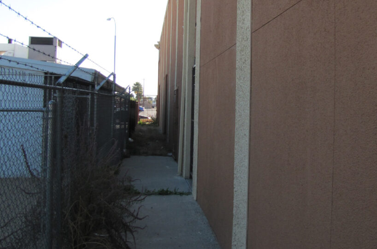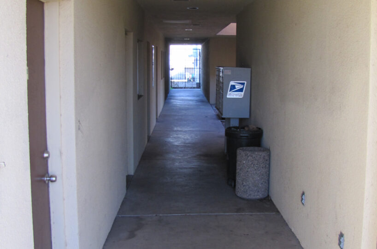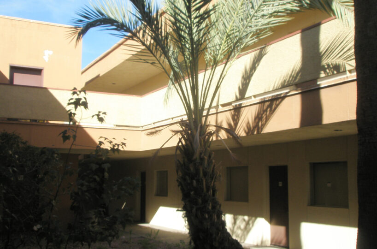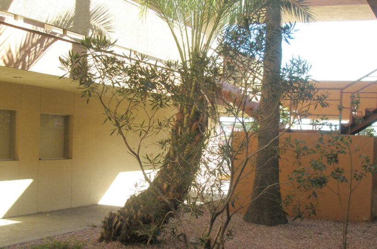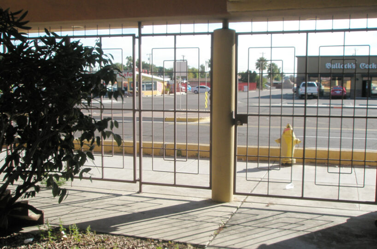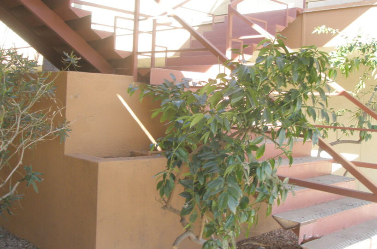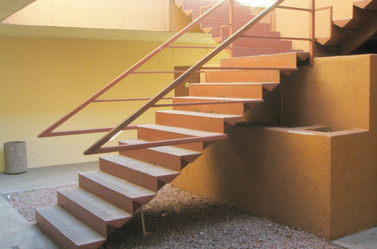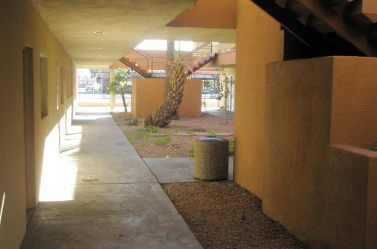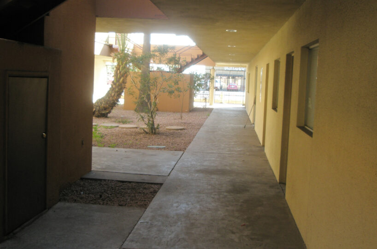OFFICE BUILDING THAT COULD BE AN ADAPTIVE RE-USE OPPORTUNITY
Bethany Professional Center
West of the NWC of I-17 and Bethany Home
2610 W. Bethany Home,Phoenix, AZ
| Price | $600,000 | ||
| Building Area | 17,296 SF | ||
| Price per SF | $34.69 | ||
| Land Only Price per SF | $20.40 | ||
| Available SF | 13,412 SF | ||
| Occupied SF | 3,351 SF | ||
| Year Built | 1963 | ||
| Zoning | C-2 |
This is owned by a private lender that got title by deed-in-lieu of foreclosure on 1/15/16. They want the property sold as quickly as possible and have listed the property at an aggressive price close to land value for a fast sale. The building offers security gates at all entrances to the central courtyard, an elevator and two stairways to the second floor. It might make sense to convert this building to apartments. It lays out well for about 26 units with a mix of 27% studios, 46% 1BR’s and 27% 2BR’s. As either an office or apartment building assuming pretty low rents, it is not hard to project a $400,000 to $500,000 profit after lease-up or conversion costs.
Most of the suites are built-out but there are a few shell spaces. One of those already has a restroom and the others have the plumbing in place for restrooms. Photos of most of the suites are below
Download the 2610 W. Bethany Sales Flyer

